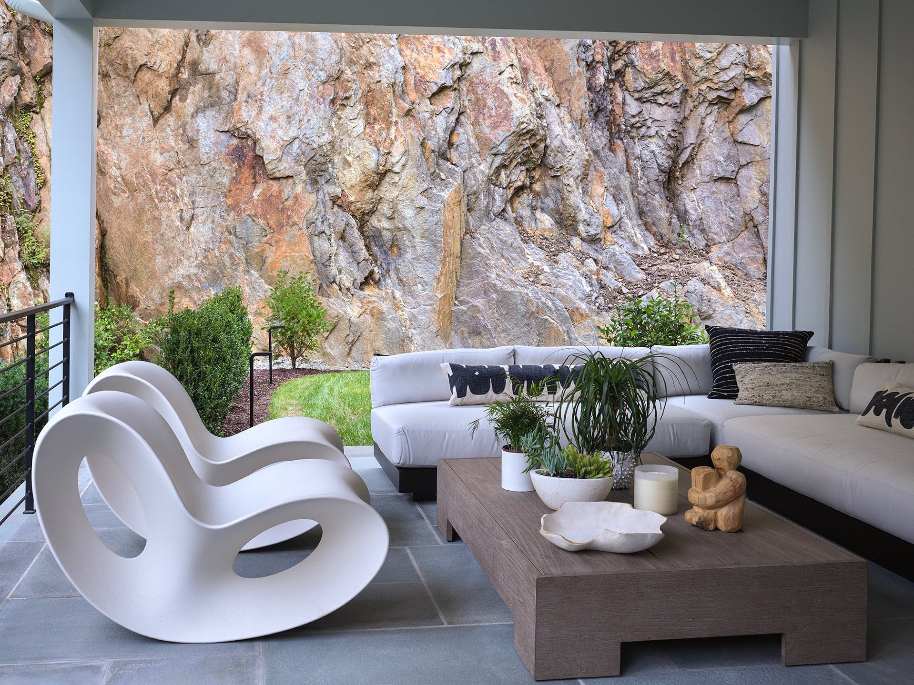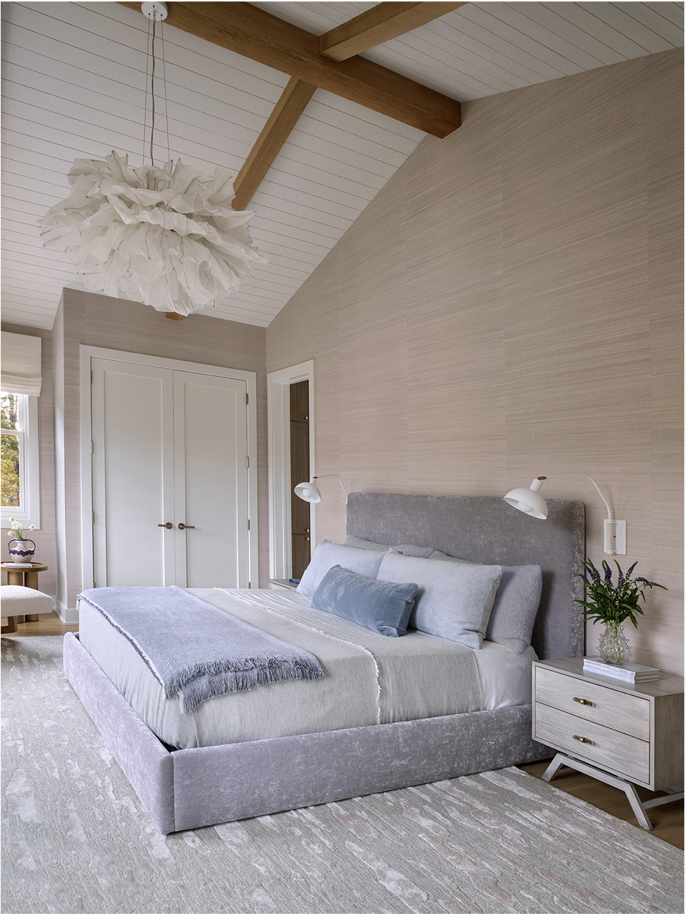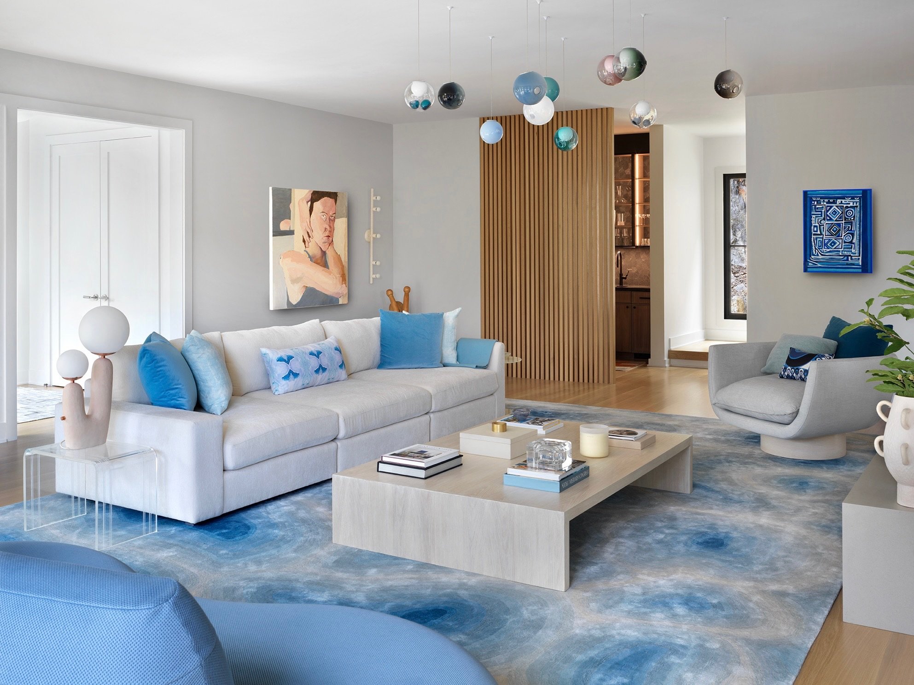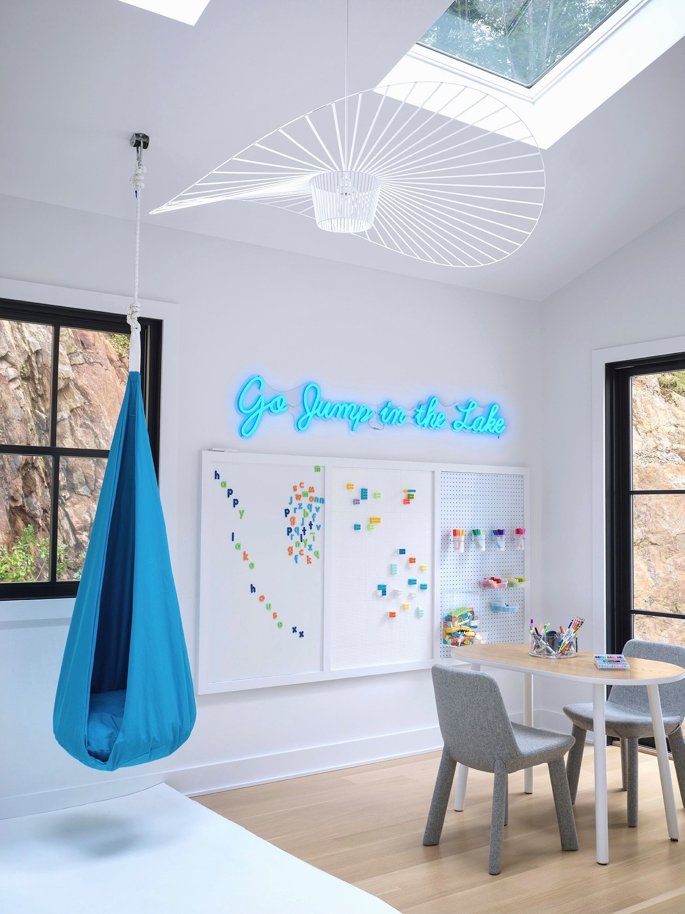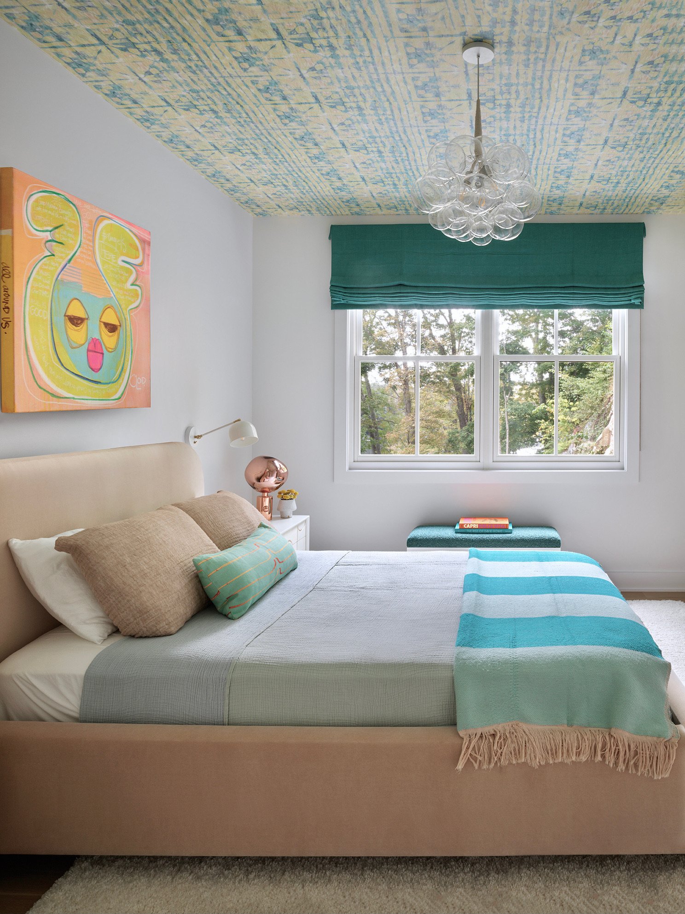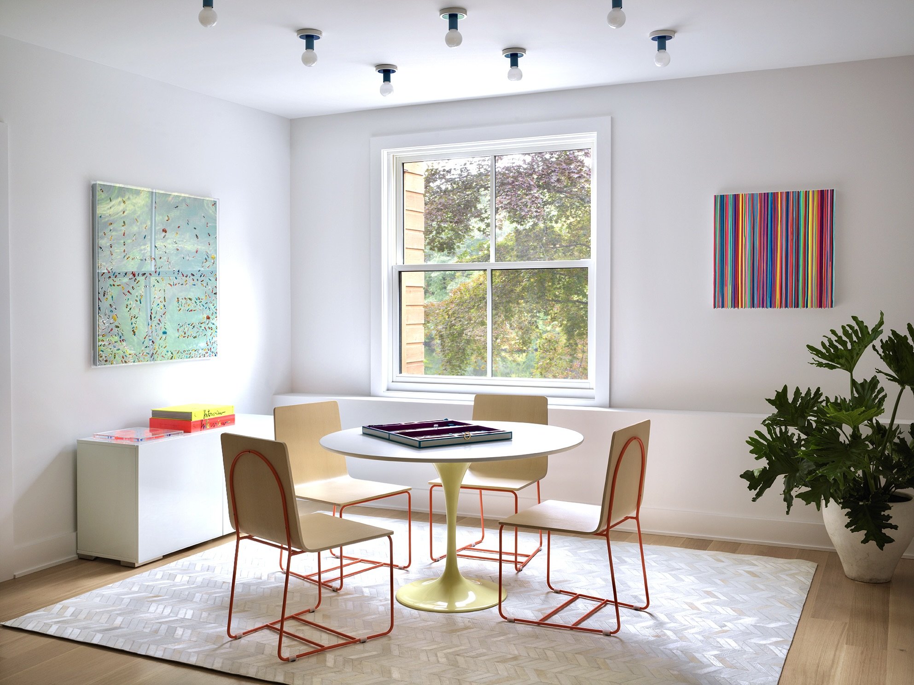Camp Candlewood
Sherman , CT
New Construction / Interior Design
Camp Candlewood, situated in the picturesque town of Sherman CT, is an idyllic lakeside home designed and furnished by D2 Interieurs. The owners were looking for a summer escape from their hectic NYC lifestyle and fell in love with the property which was once a former summer camp.
The home was built in a rock sheer and exhibits warm layers of natural stone visible through the oversized custom windows. The views of the lake inspired the design of two outdoor decks with an outdoor screen perfect for movie nights.
This unique sanctuary was thoughtfully designed so that the primary suite, kids bedrooms and guest rooms all have unobstructed water views.
The main floor of the home features an open living plan separated by a dual stone fireplace. Adjacent to the kitchen is a fully equipped playroom for the owners 3 children. Noteworthy additions include a full service elevator and a private dock. Rich with texture and thoughtful use of color, this magnificent home has both new and vintage pieces of furniture and art.
The ground level, which serves as a direct access to the lake, houses an informal living area, game room, mudroom, laundry room and gym. There are 2 additional guests rooms and a bunk room that sleeps 8, covering any overflow of visitors, while also allowing the family privacy.
Architect: Erich Diller of Evolve Design Group
Millwork: Jeanine Diller of Millbrook Cabinetry & Design









