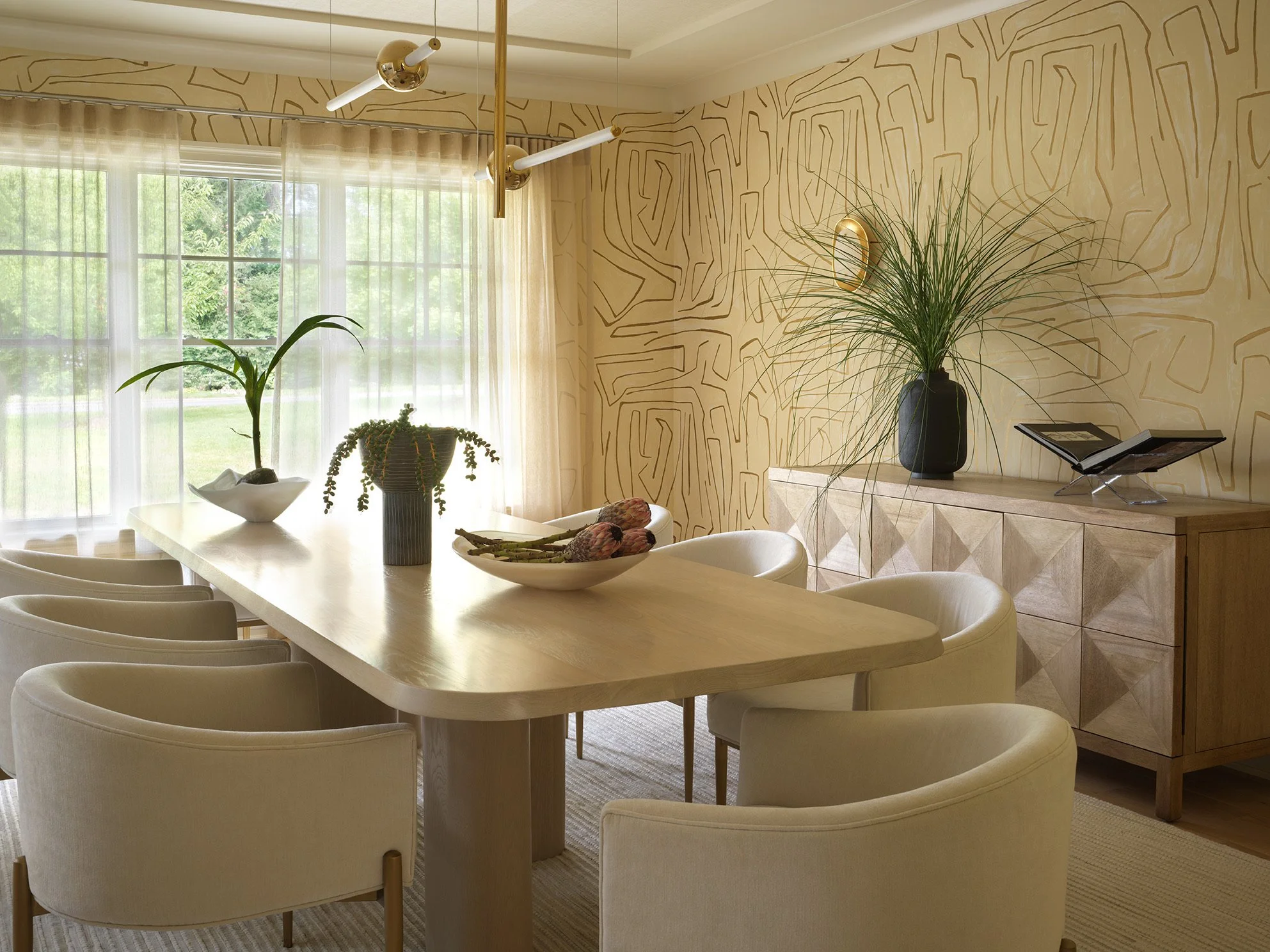Why Choose D2?
Our design team will collaborate with you, your builder and architect to craft a cohesive plan that integrates functionality, style, and innovation seamlessly into your new construction project.
Floor planning, 3D Rendering and/or CAD plans available
Architectural Design
Kitchen and Bath Design
Millwork Design
Project management
Product procurement and Furniture, Fixtures, and Equipment (FFE) sourcing
Full furniture installation with preferred contractors
d2’s new build design offerings
-
Our team of architectural designers work in conjunction with your architect and builder to review lighting plans, plumbing, floor plans, elevations, and every last detail that goes into building your dream home.
We review your architectural plans to ensure that each space of your home is maximized in conjunction with your family lifestyle.
-
We create the best kitchen and bath design, articulating both the aesthetic and functional aspects that make the space unique. We start with identifying the style and overall theme of the kitchen. Is it rustic, modern, traditional? From there, we will do a comprehensive set of plans which include layout, storage, materials, lighting, and architectural details.
-
Using your interior and exterior plans, we design your custom built-ins, doors, molding, baseboards, trim, window frames, stair banisters, shelving, cabinetry and anything else that goes into making your home a true show-stopper. We will work with you to choose materials and placement for your exterior and interior finishes, from hardwood to a comprehensive paint schedule.
-
We handle all of the details of the build/design process from start to finish to ensure that everything is on time, on budget, and within scope. We represent the client and act as a liaison to the builder and architect to lessen your decision load during the arduous building process.
-
Space planning is our forte and allows us to show our client new ways to envision their home. With the help of floor plans, elevations, and 3D renderings, we can encapsulate the feel of our design and effectively commute it to the client, builder, and architect.
-
Working in conjunction with the final construction plans, we design, procure, purchase, and install all interior and exterior furniture, lighting, rugs, window treatments, bedding, wall decor, and accessories selected for your unique and personalized design.
-
A comprehensive service that includes coordinating and installing all furniture into your home and arranging it according to the detailed design plan, ensuring a seamless and stress-free process. This is the point of the process where your vision comes to life!
We provide the client with a fully delivered project, including design, construction, material selection, procurement, vendor management, quality control, and final product delivery.





