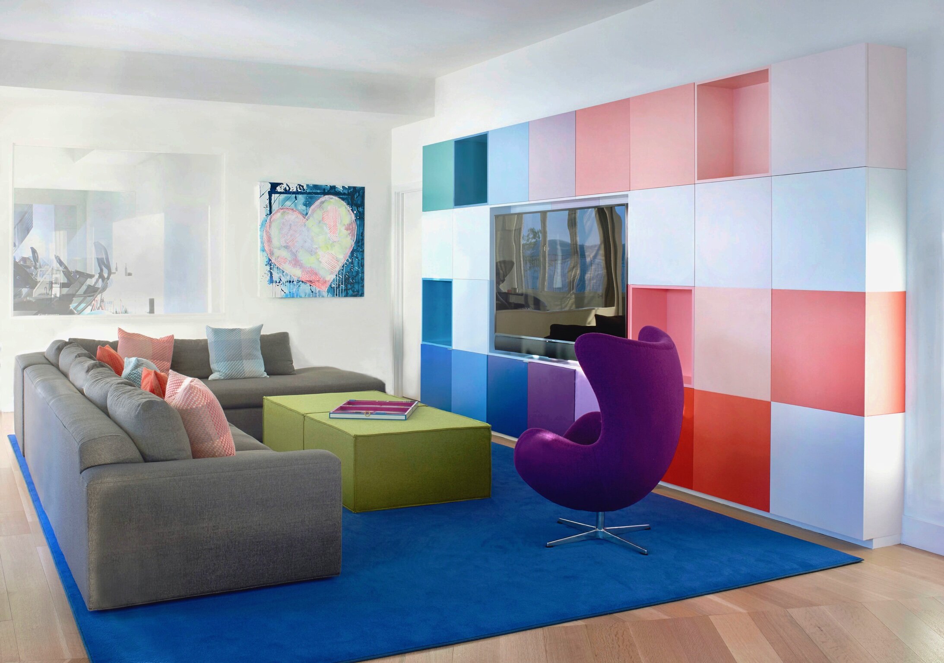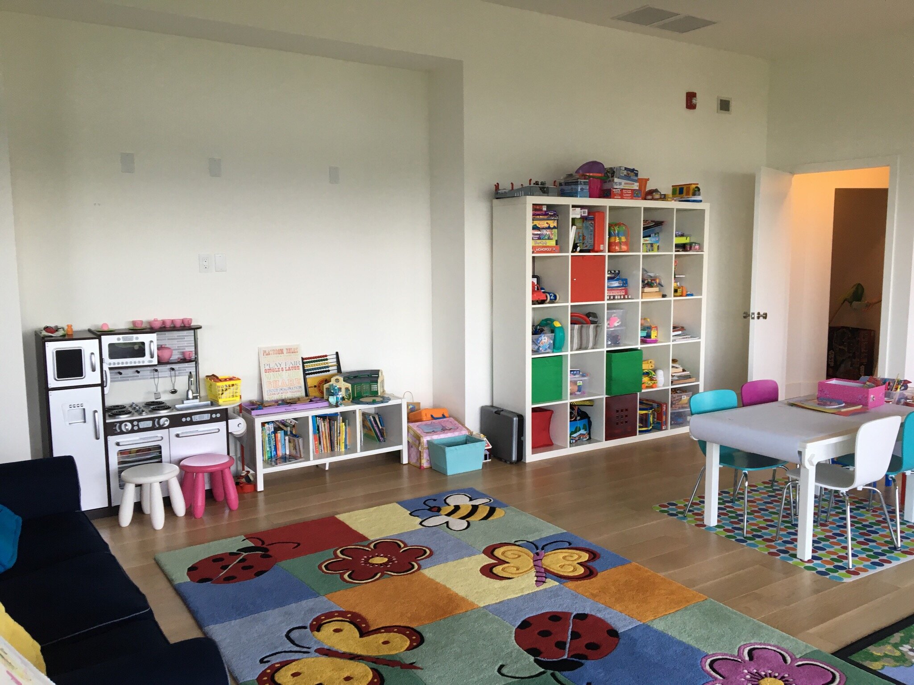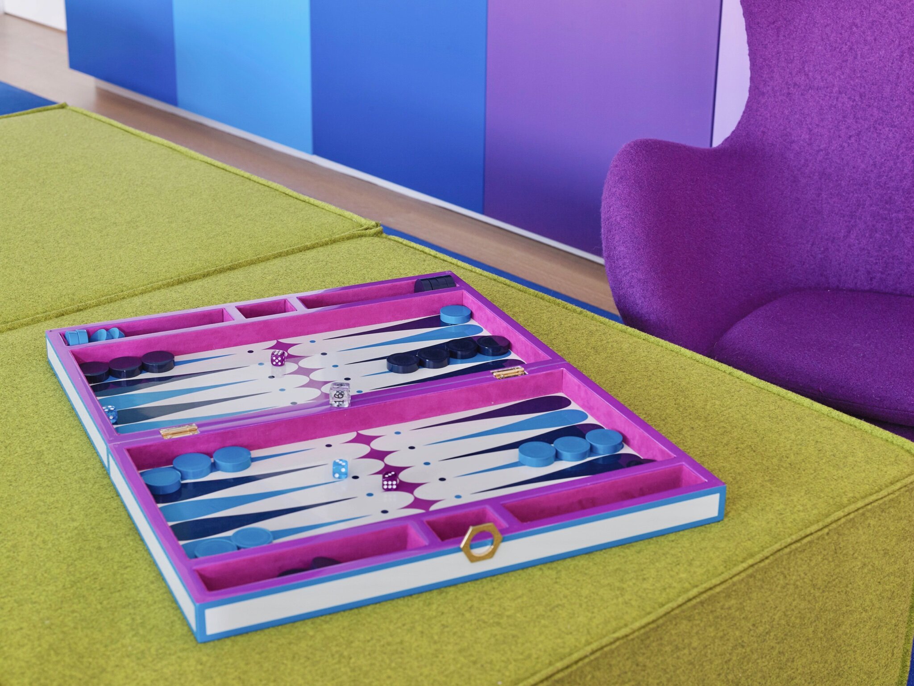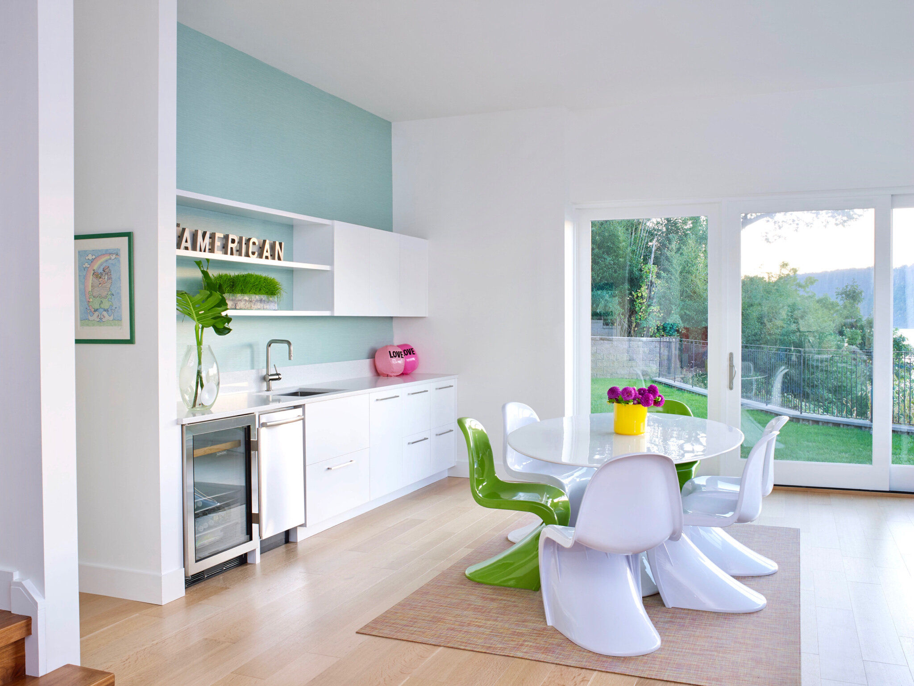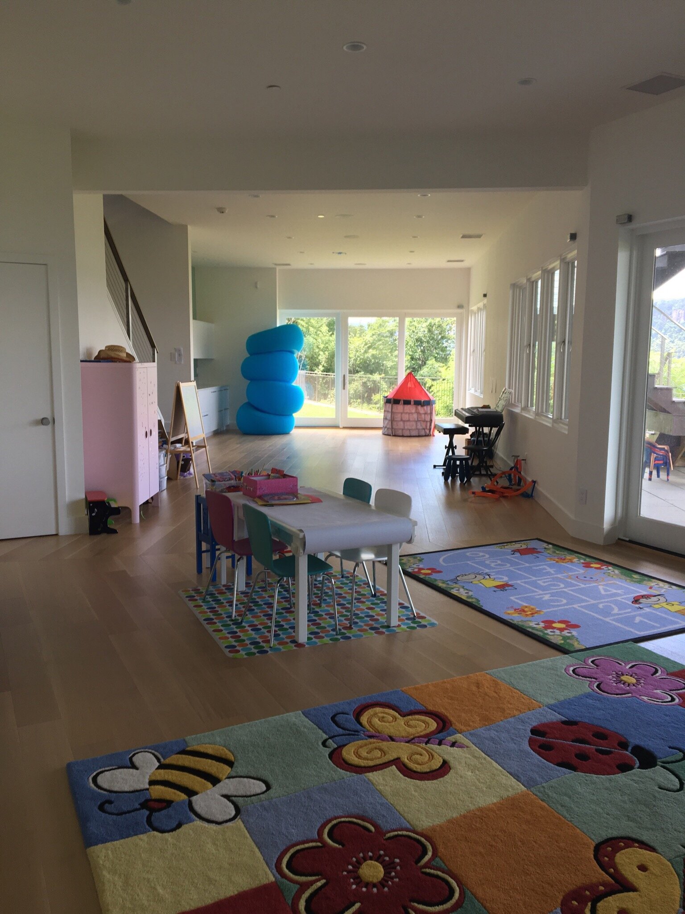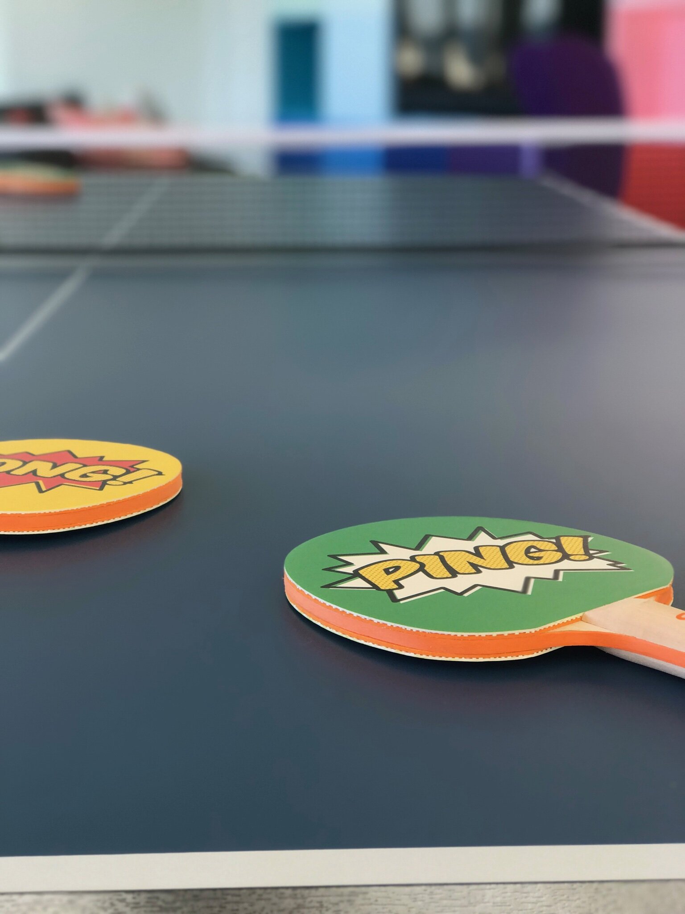You know it’s all about the Bass-ment
This home has sweeping views of the Hudson River and floor-to-ceiling windows that let light in throughout the space. Denise’s goal for the lower level was to incorporate both a warm and inviting feel where the parents could entertain, along with family-friendly elements where kids can play. These clients love color. Because of the open floor plan, the color palette had to work together without being monotonous.
The first thing that Denise did was to create a custom wall entirely with different wall colorings and then styled the furniture to not clash with the accent wall. That wall is actually a wall of built-ins that spans 24 feet long! The bottom is all deep drawers for toys and the upper cabinets (all on touch latches) all open up. All 32 colors were precisely chosen to work together in clusters of 4 colors. Denise cut up an entire Benjamin Moore paint deck to get the perfect combination. This was, by far, one of the most challenging and satisfying things Denise has done as a designer, and a true test of her ability and knowledge of color.
Other playful elements in the lower level include the all-white kitchen with pastel walls and an organic rug, as well as some colorful artwork. That little nook was artfully designed with two very different aesthetics in mind: It’s used as an arts and crafts area by day, and a man cave/poker area by night, when the husband has the guys over. Originally Denise had pink, green, and white chairs, but we switched out the pink as it was not conducive to six guys sitting around smoking cigars, drinking scotch, and playing poker.

